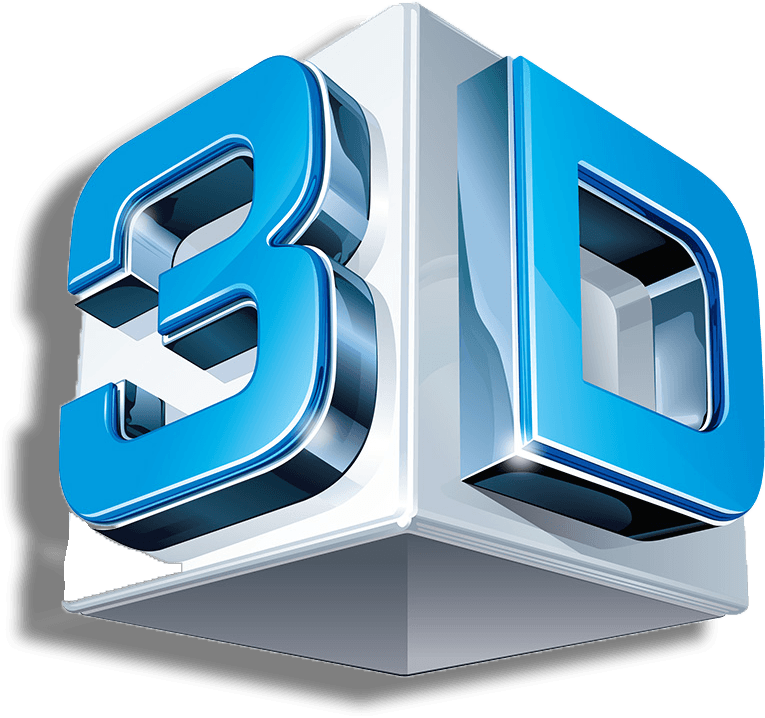3D Modelling
2-Day workshop on 3D Modelling by OSAHUB Technologies.
For any query feel free to call us at 9013955267, 9555505352
Organize / Join this WorkshopAbout Workshop
A workshop on "3D MODELLING" presented by OSAHUB Technologies.
3D Modelling is the process of representing any three-dimensional object with advanced computer softwares. The process is sometimes referred to as CAD, viz., Computer Aided Design. CAD softwares allow users to design and test practically any 2 or 3-dimensional object.
3D Modelling has become an essential part of almost every industry in the world today, be it architecture, medicine, aviation, manufacturing and even fashion. With exhaustive applications in prototyping, dimensioning, aesthetics, testing, etc. – the uses are endless. Today, the users have a plethora of 3D Modelling and Simulation tools available to them, some of them being AutoCAD, SolidWorks and Blender.
In this workshop, participants will learn how to model 3D objects, how to test them for structural defects and other weaknesses, and how to simulate them under actual usage scenarios. They will get hands on experience of using some of the most powerful CAD tools.
This workshop is for architects, students and faculty members. A basic understanding of computers and an interest in 3D modelling and designing are the only requirement for this workshop.
- Comprehensive course material will be provided to participants
- Software tool kit CD having e-books, videos, software, codes etc.
- Learn & Interact with renowned Industry Experts
- Receive an unparalleled education on the art of upcoming technology with personal one-on-one attention
- Hands on Demonstrations of Latest Computing Techniques & Tools
- Power Point Presentation, Live Demos, Interactive Question & Answer session and comprehensive reading material
- Passion to learn new creative things
- Knowledge of how to use Computer
- Knowledge of any 2D paint, drawing, or CAD program
- Having basic knowledge of Web & Internet
What You'll Learn
- Understand what is 3D MODELLING
- Learn the basics of using 3D Modelling softwares
- Understand the applications of SIMULATION
- Learn how to simulate real life environments using softwares
- Realize practical applications of 3D Modelling and Simulation
COURSE REVIEWS
Syllabus
- What is 3D Modelling?
- What is Simulation?
- The need for 3D Modelling and Simulation
- Understanding the Basic Terminology
- AutoCAD
- SolidWorks
- Blender
- 2D Sketching
- Sketch Entities
- Learning Sketching Rules
- Sketch Relations
- Dimensioning
- Terminology
- Understanding Planes
- Extrude Feature
- Sketching on Planar Faces
- Cut Feature
- Viewing Options
- Changing Parameters
- Use of Patterns
- Reference Geometry
- Linear Pattern
- Circular Pattern
- Mirror Pattern
- Significance
- Working with Assemblies
- Mates
- Checking Interferences
- Bill of Material
- Basics
- Assigning Material
- Adding Forces
- Adding Fixtures
- Mesh Analysis
- Simulating Real World Environment






